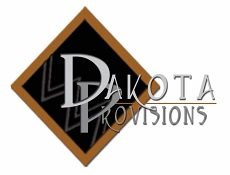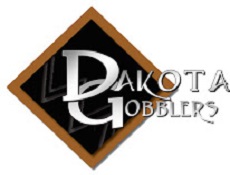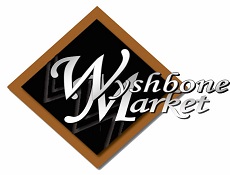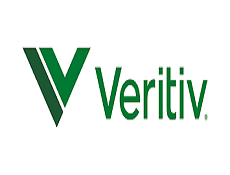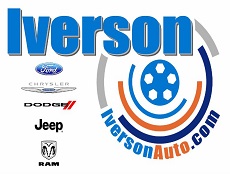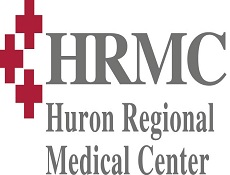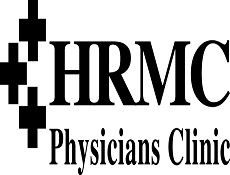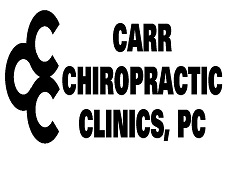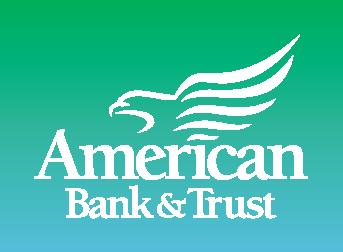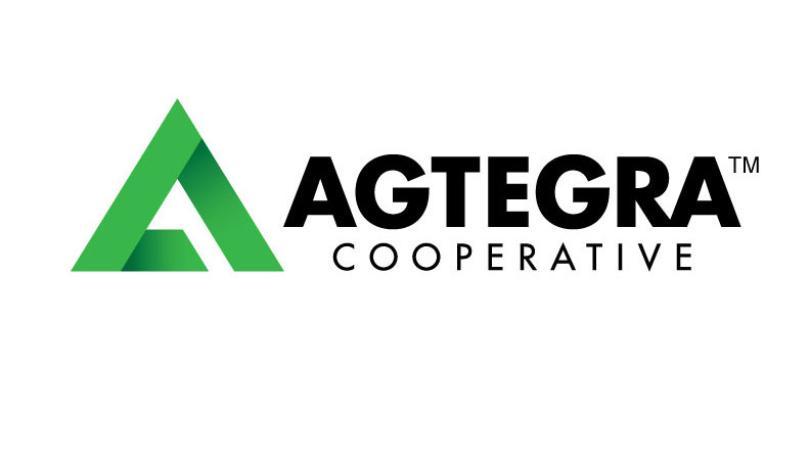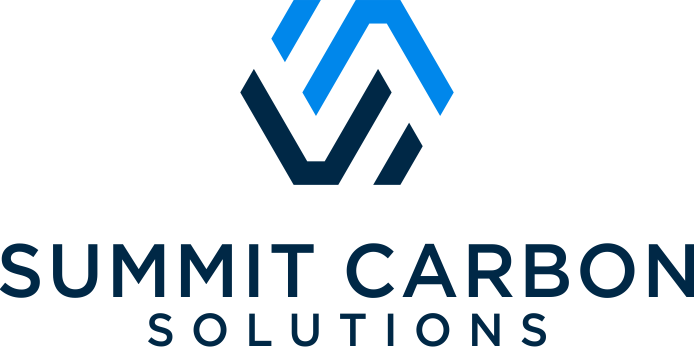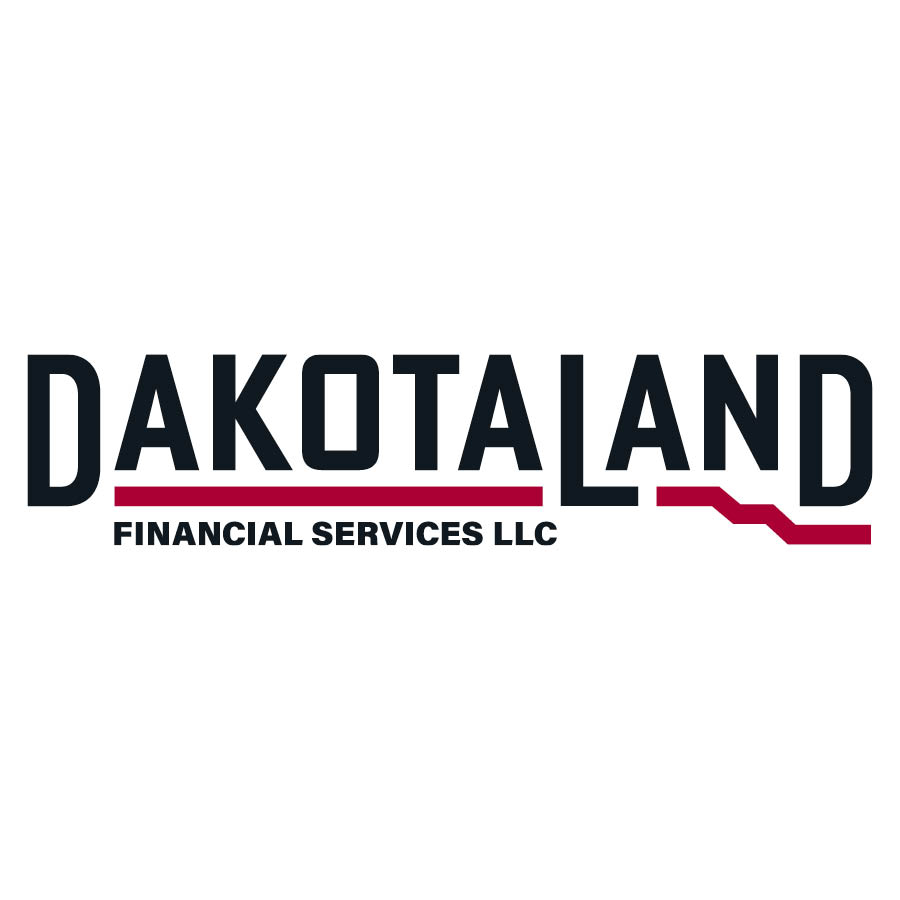Find Event Facilities in Huron, SD
Looking for a space to host your next event Huron, South Dakota? Browse our list of local event facilities to find the right fit for your event!
Check out our Great Facilities
DEX - Dakota Events Complex
The DEX features:
- Approximately 150,000 square feet, one-of-a-kind, livestock and equestrian facility that sets a new standard for hosting local and national events.
- 5,000 seats for spectators
- The capacity to host two full-size equestrian arenas, larger livestock shows, concerts, auto thrill shows and events throughout the year make this complex unmatched.
- House two, full-sized equestrian arenas, or 1,700 plus cattle stalls
- Heated for year-round usage and include a ventilation system to ensure proper air movement.
- To create a positive experience for livestock shows and equestrian events, adequate electrical drops and a variety of access points for water, including water drops throughout the building is available.
- The DEX has a pre-function and concession area with restrooms.
- The DEX also includes an enclosable, heated wash rack connected to the DEX.
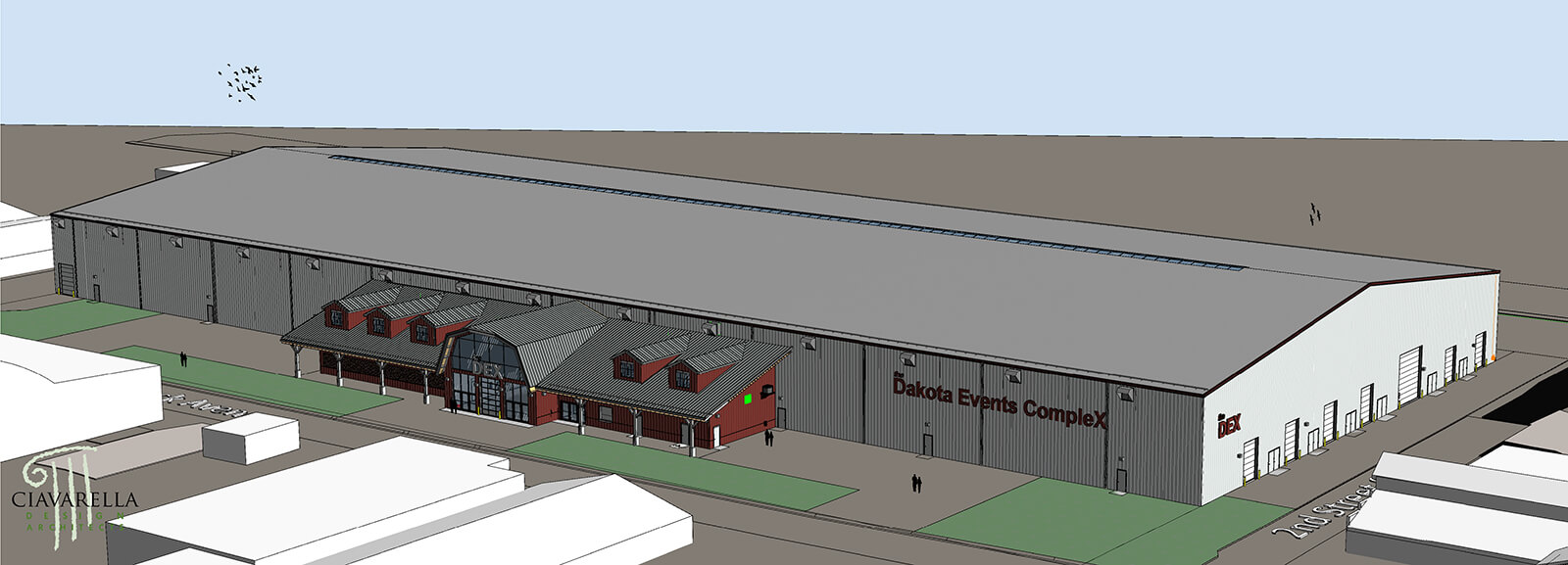
Huron Event Center
Bridging together the renovated Crossroads Hotel with the Huron Arena and Exposition Center, the Huron Event Center connects these two facilities providing over 34,000 total square footage of meeting, banquet and exposition space, all available under one roof.
- Address: 501 Wisconsin Ave SW
- Contact: (605)-554-0239 or (800)876-5858
- Seating: Up to 400
Campus Center
- Address: 333 9th Street SW
- Contact: (605) 353-8533
- There separate meeting areas available.
- Seating: 10-400
- Available: Kitchen Facilities, table & chairs.
Call the Campus Center at (605) 353-8533 for specific room capacity and amenities.
Top Floor Events
A unique place with lots of character, for people to gather and enjoy themselves! The perfect location to host wedding receptions, retirement parties or birthday parties.
Centennial Center (Stone Church)
This unique venue is a great option for a small wedding, shower, recital or group meeting.
Community Activity Center / Bergman Arena
- Available: 5 circular picnic tables—additional tables upon request. Food Service is available or food can be brought in.
- Address: 1075 18th St. SW
- Contact: (605) 353-8533
- Seating: 50 Classroom Style
- Price: $75/hour
- Best Months Available: April-September
Gross Hill Barn
Gross Hill Barn is available for private parties, weddings and other special gatherings. The barn was built in 1918 and while it has undergone some obvious changes on the outside, the inside remains much intact. The experience, unique atmosphere, and setting is like stepping back in time. The barn features many historical and antique memorabilia from Huron and the surrounding area including original 1920’s soda fountain booths. There are many amenities and services available.
- Address: 20 miles north of Huron on Lake Bryon
- Contact: Andy Gross at 605-350-2050
Huron Arena
Conveniently attached to the Crossroads Hotel and Huron Event Center, the Huron Arena offers 14,800 square feet of meeting, exhibit and banquet space. The facility is home to numerous athletic activities and tournaments throughout the year and is recognized across the state as the premiere venue for basketball tournaments. The Arena can seat 3848 on the second level and 1000 on the main floor. Food can be catered into the building by numerous restaurants in town. To check on the availability of the Arena, please contact the Arena office at (605)353-6970.
- Address: 150 5th St SW
- Contact: (605) 353-6970
Huron Country Club
Call the Huron Country Club for your next event. The friendly staff at the Country Club is ready to host your guests for wedding receptions and other parties or meetings. If you are interested in an outdoor wedding the golf course has a few open areas available for large event tents.
Izaak Walton Clubhouse (Beadle County Sportsmans Club)
- Available: Kitchen, bar, tables, and chairs.
- Address: 715 Lawnridge Ave NE Huron, SD 57350
- Club: (605) 352-5868
- Contact: Sharon Reno (605) 352-8281
- Seating: 150-200
- Price: Call for more information.
Knights of Columbus Hall
- Address: 561 21st ST SE
- Knights Hall: (605) 352-4013
- Contact: Doug (605) 352-6004
- Seating: 75-100 Banquet style
- Price: Contact for pricing.
Ryan's Hangar and Ace Lounge
- Available: TV, VCR, Overhead, food service & bar.
- Address: 100 4th Street SW
- Contact: Ryan Hofer (605) 352-1639
- Seating: 35-50
- Price: Call for more information.
South Dakota State Fairgrounds
The State Fairgrounds offers the perfect setting for camping rallies and gatherings, equestrian events, cattle shows, rodeos, auctions, wedding and celebrations, meetings, trade shows, and much more.
For more information, click here
The Expo & Women's Building offers over 15,000 square feet of meeting space. The Fairgrounds is home to the largest campground in South Dakota; there are over 1,200 campsites on the grounds.
- Address: 1060 3rd St SW
- Contact: (605) 353-7340 | 800-529-0900
Nordby Exhibit Hall
Built in 2016, this 48,000 square foot facility is the perfect setting for trade shows, concerts, exhibitions, meetings, conventions, and other large and small gatherings.
- Building: 48,000 total square feet
- Main Exhibit Hall: 30,000 square feet
- 4 sets of bleacher seating at 94 people each (optional)
- Sound System
- Classroom 1: 1,048 square feet
- Classroom 2: 1,050 square feet
- Classroom 3: 901 square feet
- Note: Classroom 2 & 3 can be combined for a total of 1,951 square feet
- Classroom 4: 901 square feet
- Large kitchen
Looking for Sports Venues?
Youth and adult activities are plentiful.


